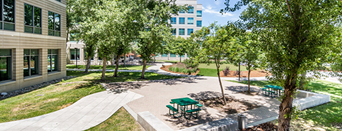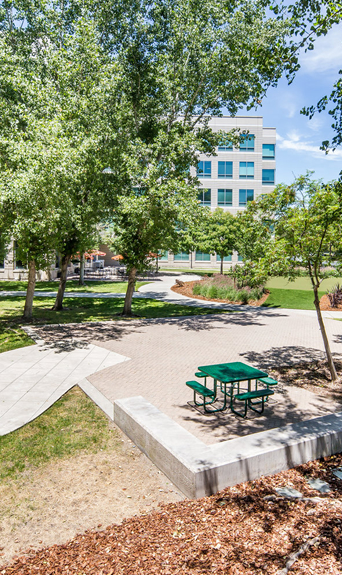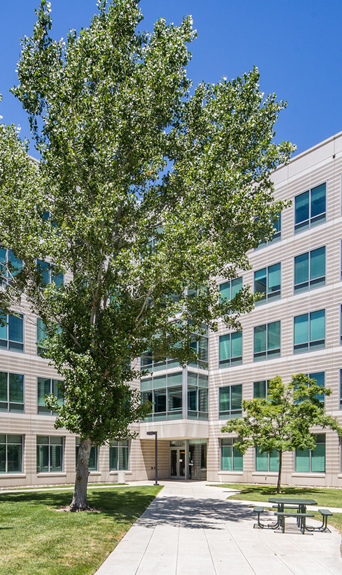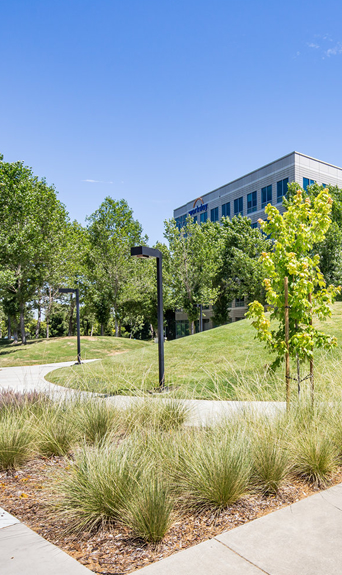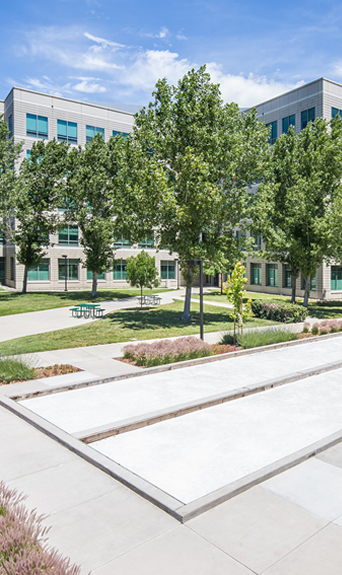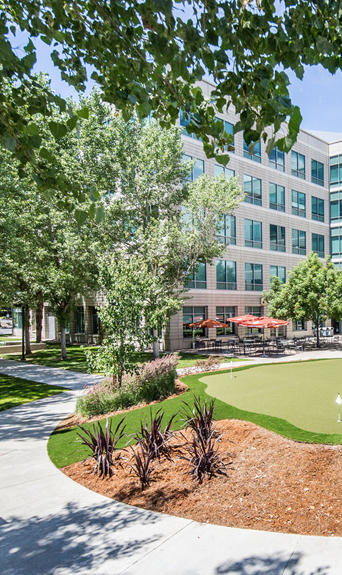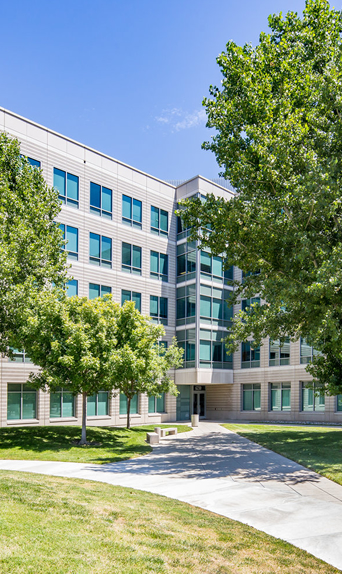Leasing
General inquiries or comments regarding leasing opportunities should be directed to:
Brian Lagomarsino
Collier International
925-227-6235
blagomarsino@colliersparrish.com
General Building Information:
| Building Name / Address: | Pleasanton Corporate Commons 6200-6230 Stoneridge Mall Road, Pleasanton, CA 94588 |
| Year Built: | 2000-2001 |
| Design Architect: | HOK, Inc. |
| Developer: | Hines |
| Owner: | 6200 Stoneridge Mall Road Investors, LLC |
| Management Company: | Hines |
| General Contractor: | Whiting Turner |
| Mechanical Consultant: | Flack + Kurtz |
| Building Type / Use: | Multi-Tenant, Commercial Office Buildings |
Structural/Physical Information:
| Typical Floor Size: | 30,772 |
| Restrooms per Floor: | 2 |
| Total Number of Floors: | 5 floors per building |
| Restrooms per Floor: | 5 |
| Total Site Area: | 27.7 acres |
| Gross Rentable Area: | 620,484 |
| Net Rentable Area: | 595,608 |
| Structure Type: | Concrete |
| Exterior Cladding: | Concrete, Glass |
| Number of Passenger Elevators: | Building 6200 = 2, All other buildings = 3 |
| Parking Type: | Surface Lot |
| Parking - Total Number of Spaces: | 2,076 |
| Parking Ratio: | 3.4 space per 1,000 sq ft |
| Overtime Air Rate: | $39.50/hr/zone (zone = ½ floor) |
| Zones/Floors: | 2 zones per floor |
