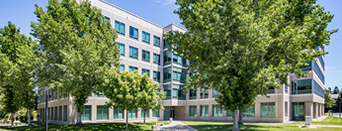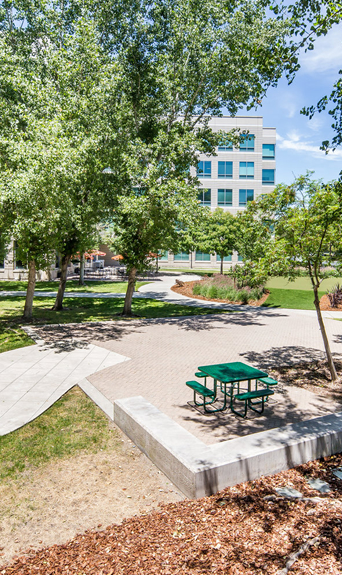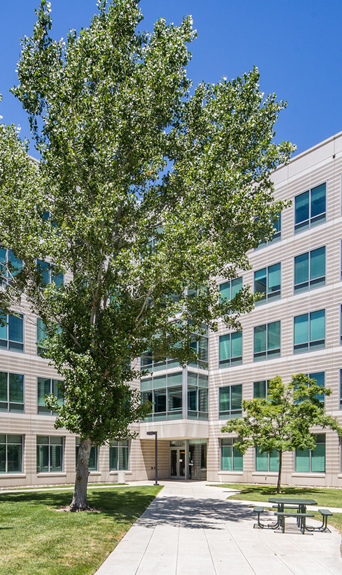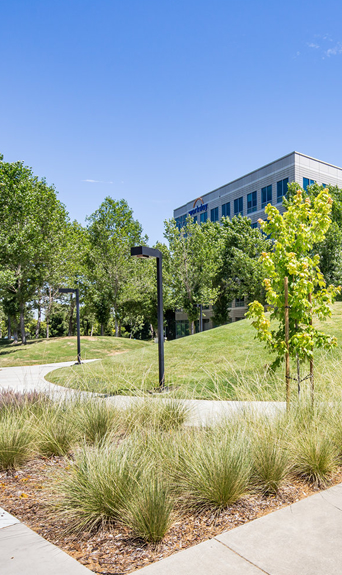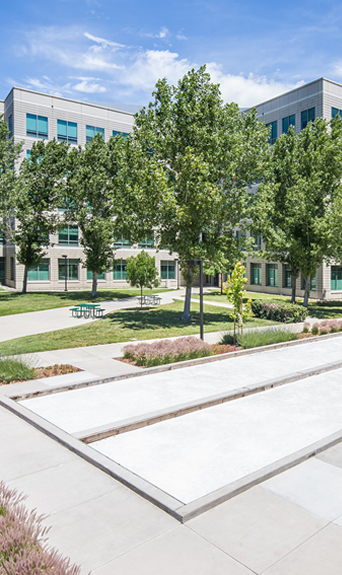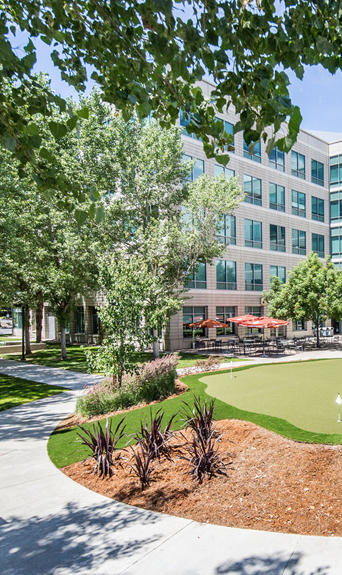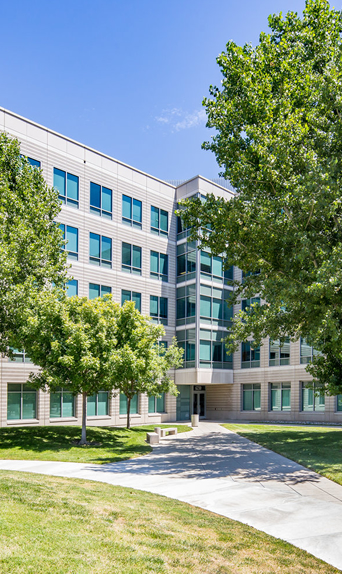Building Life Safety Features
Life safety systems are incorporated into each building for the protection of people first and property second. These systems include a combination standpipe sprinkler system, and a multiplexed alarm system.
Fire Sprinkler System
The buildings use a combination standpipe system feeding water to the floors through the main risers located in the stairwells. Water is provided by City water pressure. Floor loops are connected to the risers with shut-off valves also located in the stairwells on each floor.
Stairwells and Vestibules
Stairwells provide direct access to the street level from all floors. Each vestibule leading to the stairwell is sprinklered for safe egress.
Fire Doors
Fire-rated doors are installed in the vestibules, stairway landings and elevator lobbies to provide safe enclosed exit paths. Elevator lobby doors are equipped with locks that release under fire alarm condition. These doors will close when an alarm signal is transmitted to prevent the spread of smoke and fire.
Emergency Power
In case of power failure, batteries provide power for 90 minutes to:
- Emergency floor lighting
- Exit lighting
-
Fire alarm system
Fire Extinguishers
Fire extinguishers are located in cabinets adjacent to both vestibule stairwell doors and other areas throughout the buildings.
Manual Pull Stations
Manual pull stations are located in elevator lobbies and at each vestibule, which are available to notify occupants in case of fire. The fire department will be automatically called in the event that a manual pull station is activated.
Fire Command Center
The Fire Command Centers are located in the first floor electrical rooms in each building near the elevators.
Fire Prevention
Tenants in the building are urged to report any deficiencies that may affect tenant and building safety. These reports can be reported to the Floor Warden or to the Property Management Office. Examples of these deficiencies might include:
- An accumulation of large quantities of paper trash.
- Materials in the exit pathways or in the corridors.
- Defective appliance cords or outlets.
- Exit lights that are burned out.
- Fire extinguishers that need servicing.
- Space heaters
- Hot Plates
Tenants are also advised to do their part in keeping the building free from fire hazards by doing the following:
- Turning off coffee makers or other cooking devices when not in use.
- No smoking inside the building.
- Storing all material at or below 18” from the ceiling to ensure adequate sprinkler coverage.
- Storing flammable liquids in an approved cabinet only.
Fire Alarm System and Communications
Multiplexed fire alarm systems are used at Pleasanton Corporate Commons. Various devices are continuously monitored for alarm conditions. These devices and their locations are:
- Smoke Detectors -Located in elevator lobbies, electrial and telephone closets, mechanical rooms, and air handling units.
- Pull Stations - Located in elevator lobbies and adjacent walls next to stairwells.
- Sprinkler Heads - Located throughout the floors, lobbies and corridors.
Any alarm initiation of the above devices will activate:
- Audible alarm
- Strobes lights
- Smoke door magnet release
- Air handler shutdown
- Notify fire department
Only activated elevator lobby smoke detectors will recall elevators to the first floor.
